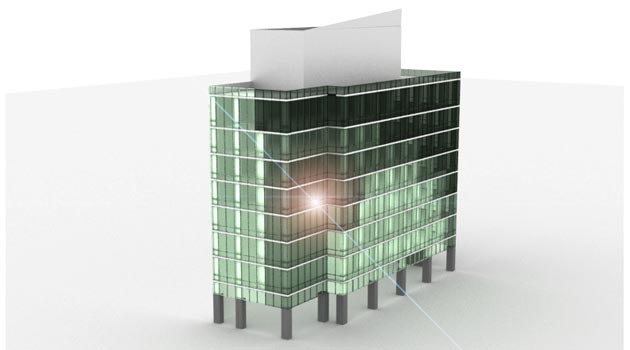
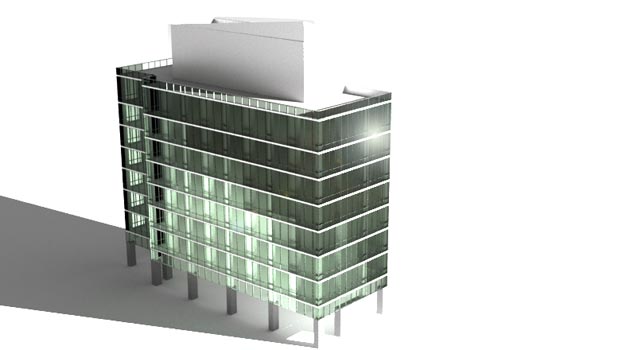
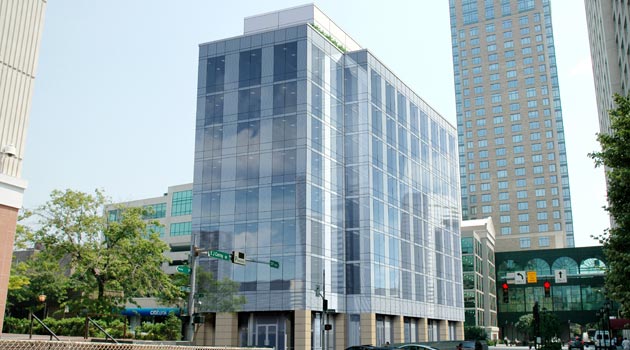
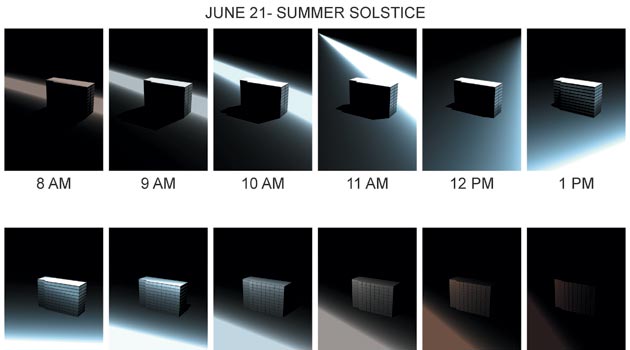

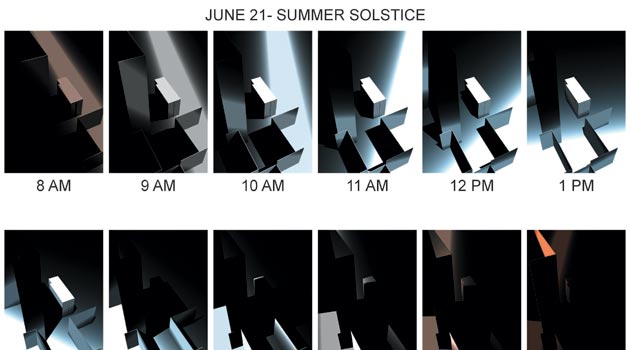
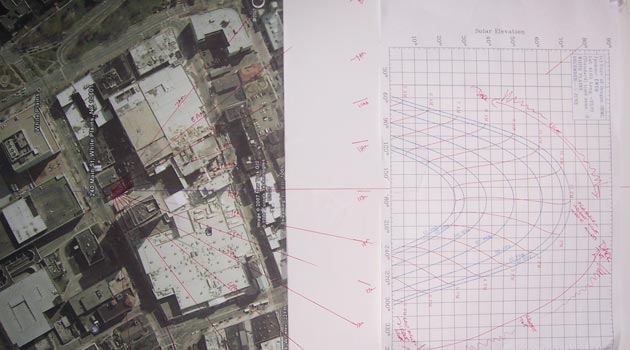
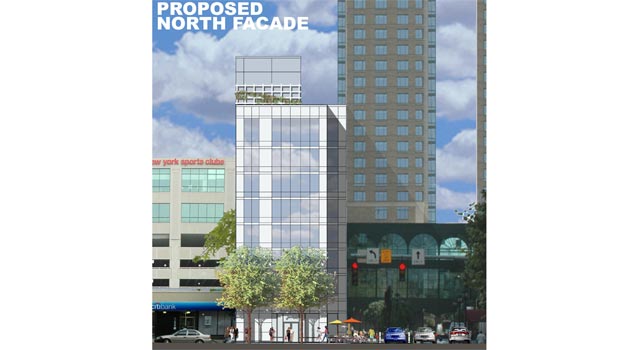
240 Main Street
White Plains, NY
PFAFFArchitects
208 Foss Drive
Upper Nyack, NY 10960
845. 358. 1119 phone
845. 348. 9312 fax
info@pfaffarchitects.com
208 Foss Drive
Upper Nyack, NY 10960
845. 358. 1119 phone
845. 348. 9312 fax
info@pfaffarchitects.com
Proposed 8 story mixed-use building designed to provide grade-level restaurant / retail tenants and seven floors of residential units in downtown White Plains, NY. The proposed building features a 'green' roof system and a structurally glazed, high performance exterior skin of clear and fritted glass. The 4,750 sf residential floors consist of 6 residential units per floor with a mix of one bedroom, two bedroom, and studio units. Detailed solar mapping of the computer generated building model was utilized to determine the appropriate pattern for the high performance clear and fritted glass.
